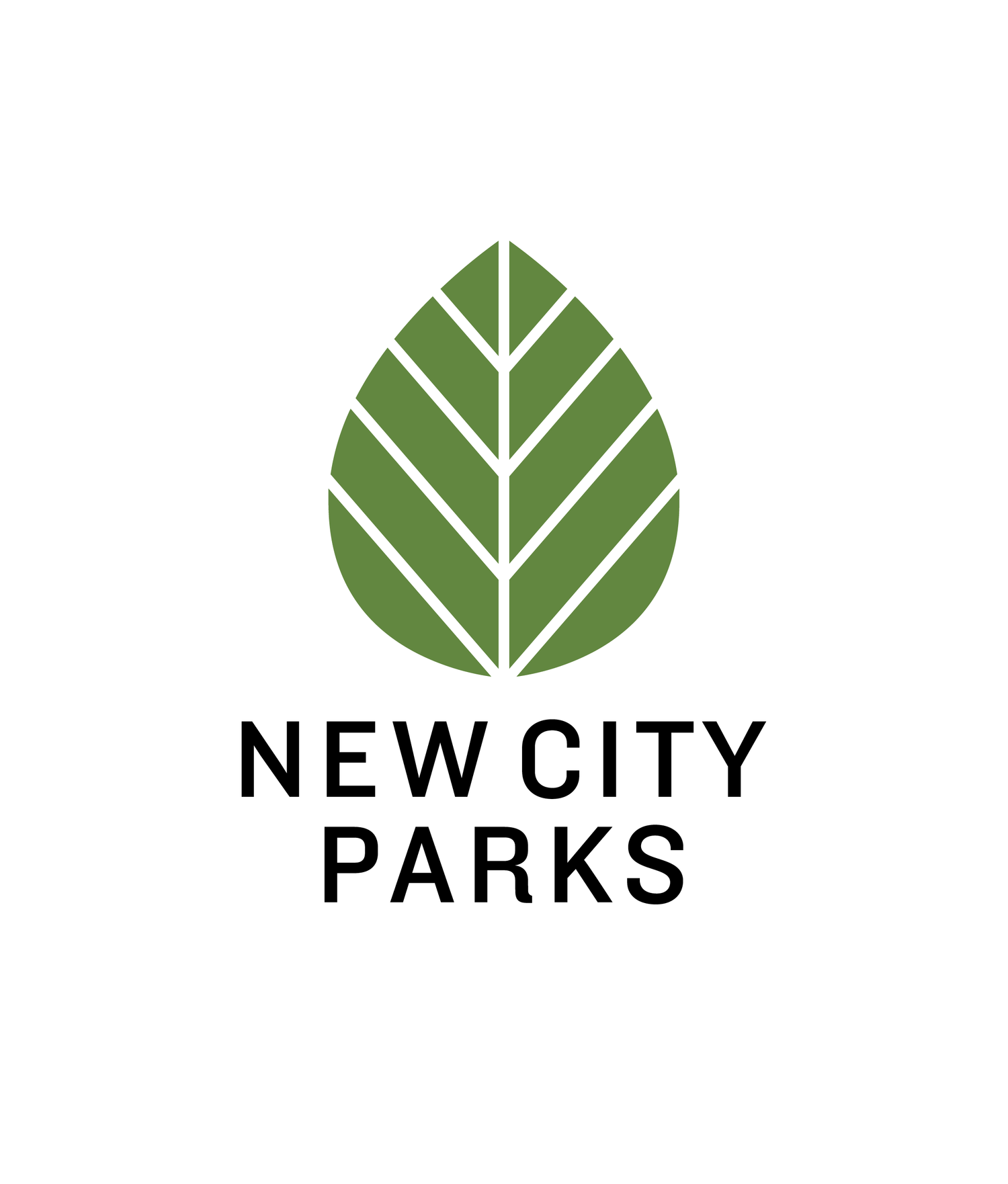Kingsley Park
Location
Buffalo, NY
Status
Designing
Construction Completion
Pending
Site Area
2 Acres
Construction Cost
$2.6M
People Served
4,430
Design Consultants
MNLA
Special Features
Playground with sensory play features, picnic area with shade canopies and pavilion, walking circuit
Kingsley Park is a two-acre park in a residential neighborhood on the East Side of Buffalo. The park is bounded by residential properties on the north, east, and west sides. Many of the homes that line the park are vacant, and the park is only partially accessible to the community, leading to neglect and disuse.
Decades of disinvestment in this community are manifest in the neglected park and the resulting disassociation the community feels towards the space. A former Superfund site, New York State remediated the property in 1994 and testing verifies that it is safe for use. However, nothing in the “park” invites the community into their open space. The site has no functioning recreational amenities; for years there have been only two unusable basketball courts, a neglected and rutted lawn area, and an outdated playground near the street. The park has no plantings and very few trees and is often littered with garbage and broken glass.
Along with New City Parks’ projects at Sears and Roosevelt, Kingsley was identified in the Buffalo Parks Master Plan (2021) as a high priority for improvements. The subsequent tragedy in 2022 at the neighboring Tops Supermarket (within walking distance of the park) further underscores the need for a community space to safely gather, play, heal and connect.
To ensure local priorities are reflected in the park plan, NCP has engaged the community in every step of the design process and started outreach around future stewardship and programming of the park. The objective is to transform this uninviting and under-utilized space into a vital community asset by introducing a variety of high-quality social spaces with recreational value, a strong visual park identity, and new access points.
A central playground will be the primary space and emphasizes the family-oriented nature of the renovated park. The design incorporates sensory play features to serve a neurodiverse population. A new entrance on Kingsley St. will draw visitors into the park to a central gathering space with picnic tables under shade canopies, providing the community a place to celebrate larger events. The picnic area will terminate with a park focal point, a pavilion structure that provides permanent shade with adjacent grills for cookouts. Bordering the playground to the east are large rough-cut stones that edge a ‘natural’ area designed as a contemplative space with trees, low shrubs, and perennial grasses. A new pathway continues through this space in a large arc lined with benches, terminating at Riley Street with a new entrance that greatly improves park access. Around the perimeter of the park a pathway offers a walking circuit for exercise as well as a connection to the basketball courts. The plan incorporates 40 news trees.
In response to community appeals, the city resurfaced and repainted the basketball courts and replenished depleted wood mulch fibers under the playground equipment in 2023. Phase 2 of the project is pending: the completed concept designs were presented to the community in July 2023 and received unanimous approval.
Proposed schematic design for Kingsley Park. Courtesy of MNLA.
Press
Patch December 4, 2020 – Mayor Brown invites Buffalo residents to help shape future City Parks.
News 4 Buffalo December 4, 2020 – Mayor Brown looking for public input on developing Buffalo’s parks.
Community Partners
Algonquin Sports for Kids, Buffalo Urban League, Mayor’s Office, and Department of Public Works - Parks and Streets; Greater Eastside Field of Dreams Block Club Association, The Greater Jefferson Avenue Business Association, Open Buffalo



